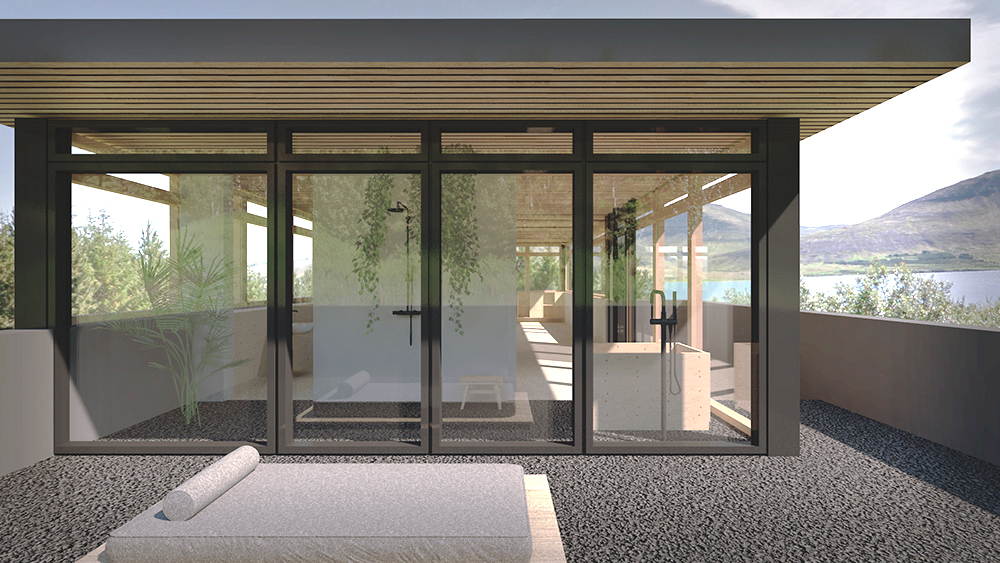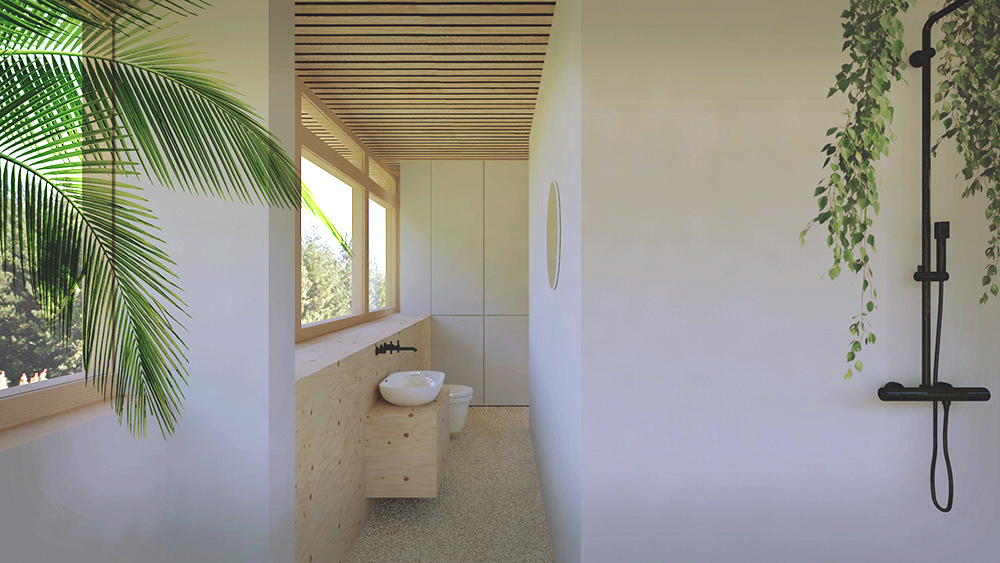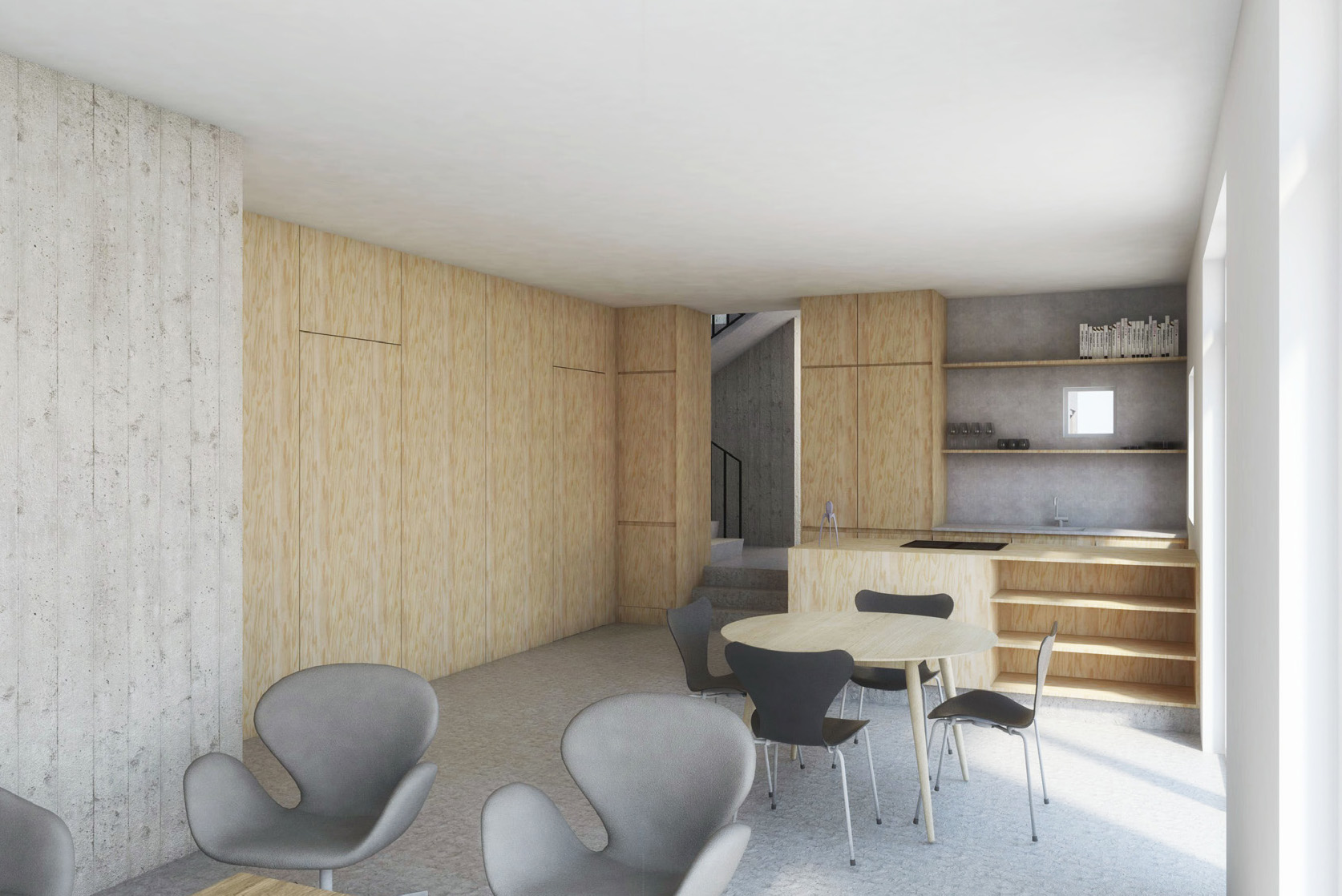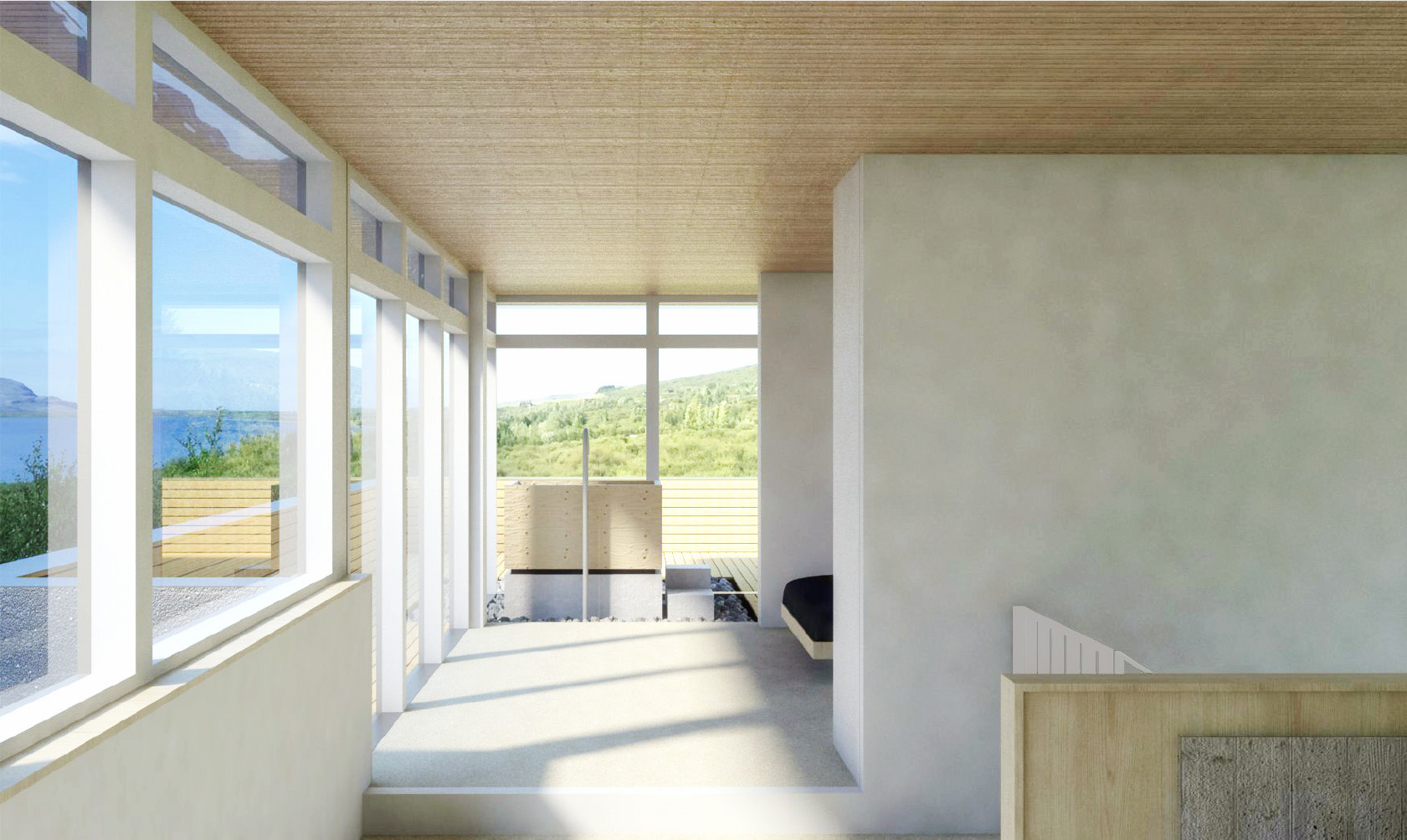


An existing prefabricated concrete panel recreation object has been purchased by client with the idea of adapting
it for permanent residence.
The facade
is covered in anthracite stone plaster finish, typical for Icelandic 20th century modern buildings.
Consisting of a ground floor surrounded by wild bushes and trees, mossy forest floor with rocks and an upper floor penthouse living room with access to roof terrace, which provides magnificent
and tranquil panoramatic view
of the of the nearby Skorradalsvatn lake.
The client expressed interest in japanese culture and preference in natural materials.
The design approach was to create
an utilitarian and solid ground floor, including an entrance corridor, a living space with kitchen area, a bathroom,
a guest bedroom, a laundry room,
a dark room for developing photography and a work room. The upper floor serves purely for physical and mental relaxation
- a continuous space includes
a lounge-like reading living space, master bedroom and a japan-inspired
greenhouse bathroom with ofuro bath serving as a filter between interior
and outside.
The interior is dominated by massive oak wood furnishings with dovetail joint details, exposed bare concrete and cork flooring. The penthouse space has been extended over the roof and the terrace has been redesigned into more natural space with pebbles and stone pavement tiles. A new face has been given to the staircase, adding wooden planks
and copper details.
designed w/ KRADS Arkitektar




