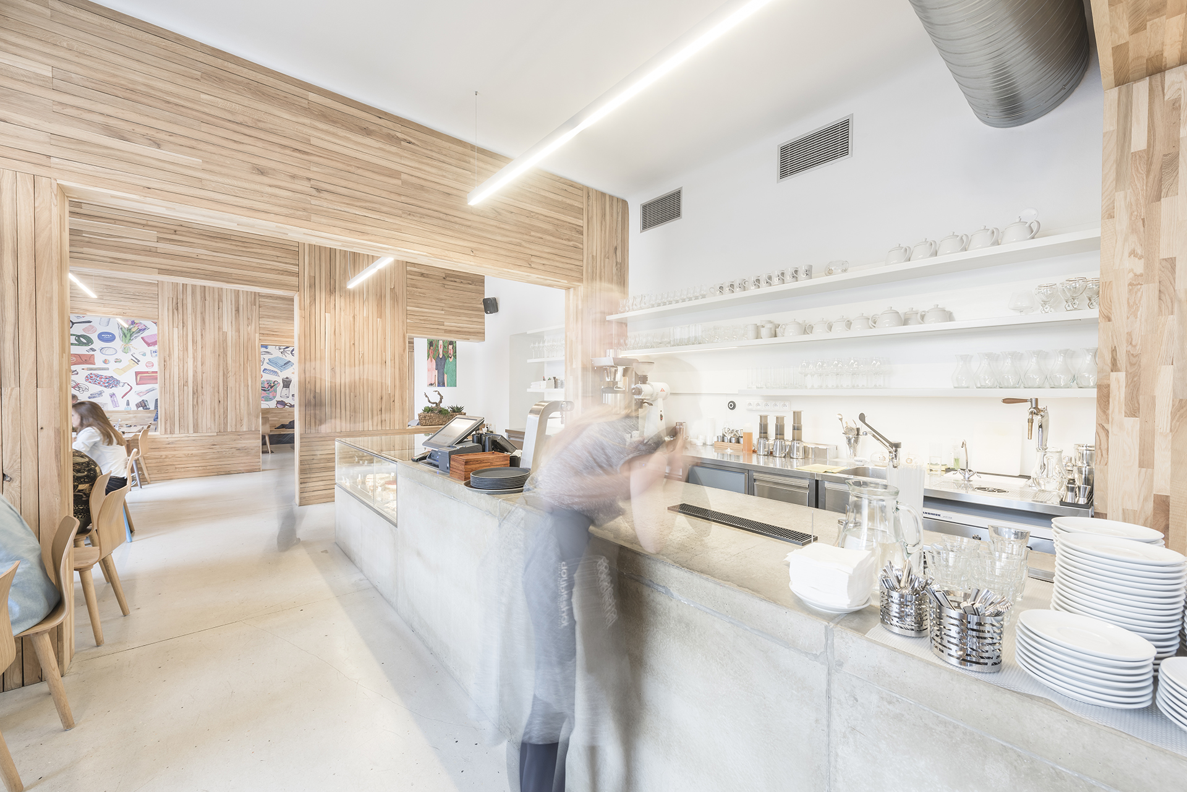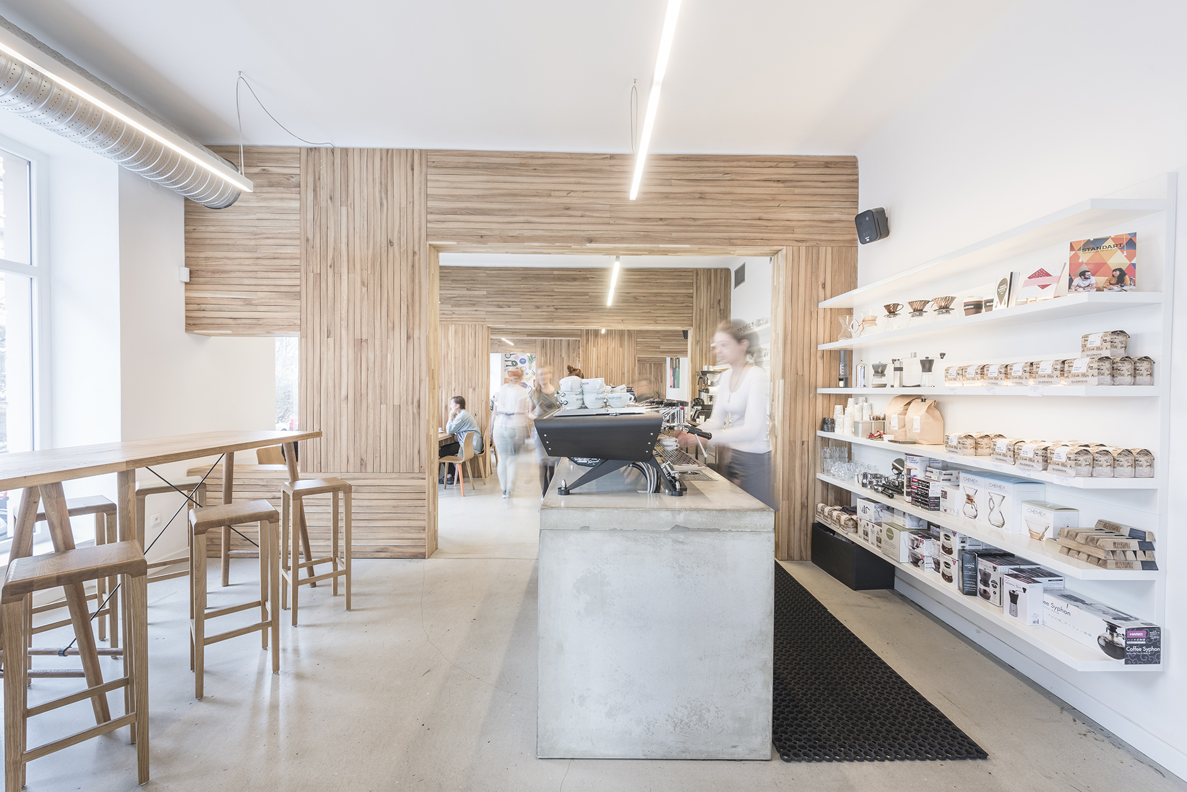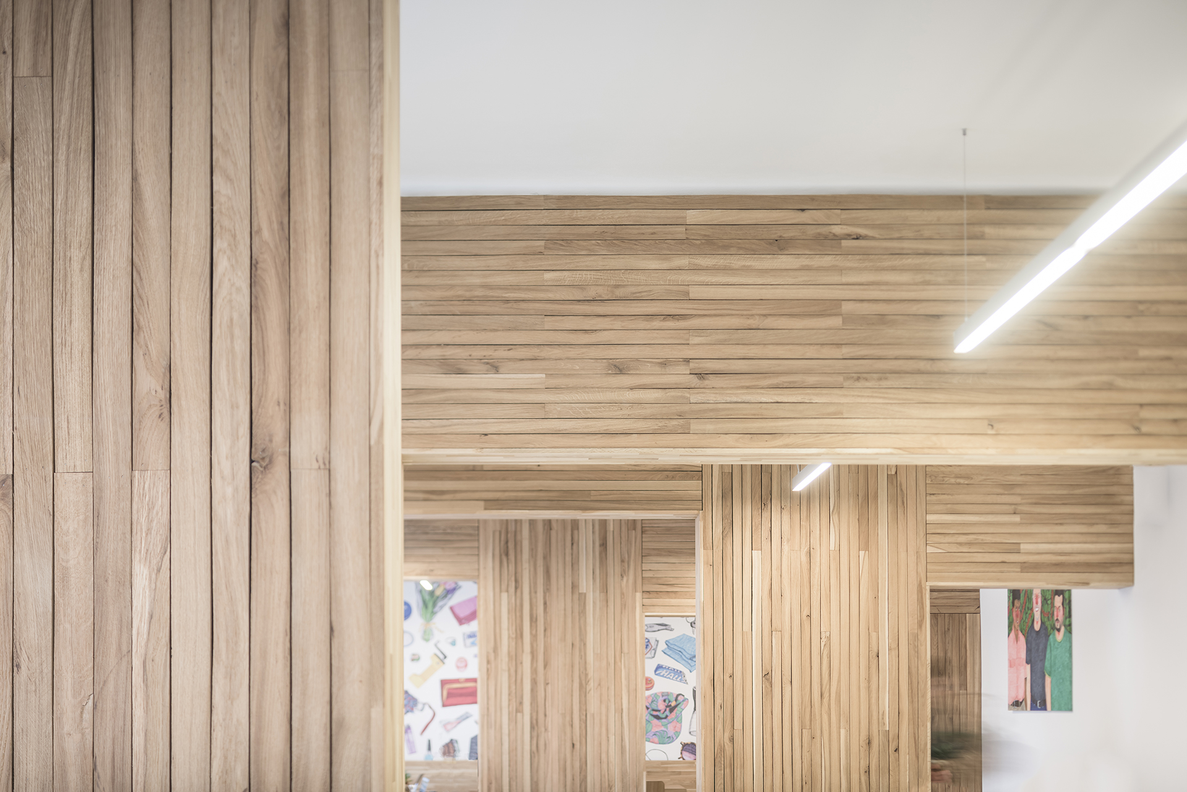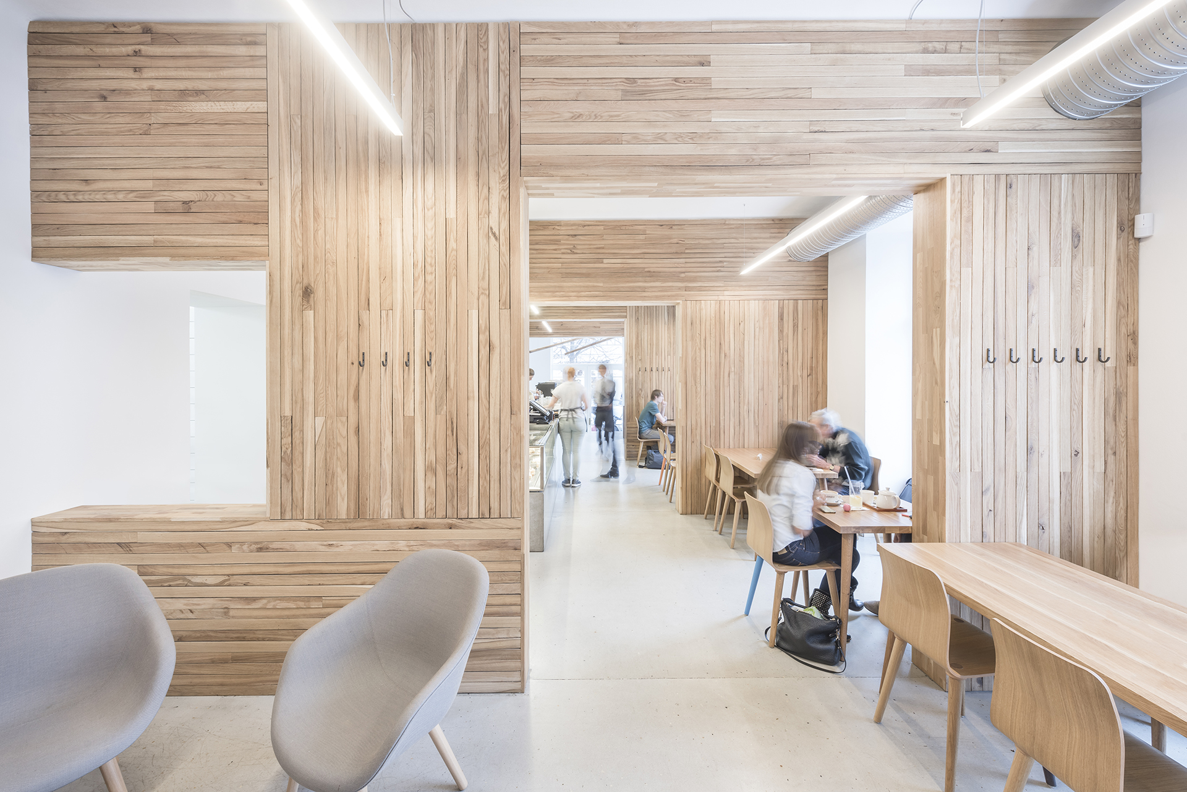
Reconstruction and interior of a coffee house, Prague 2015
in collaboration w/ Edit!Architects

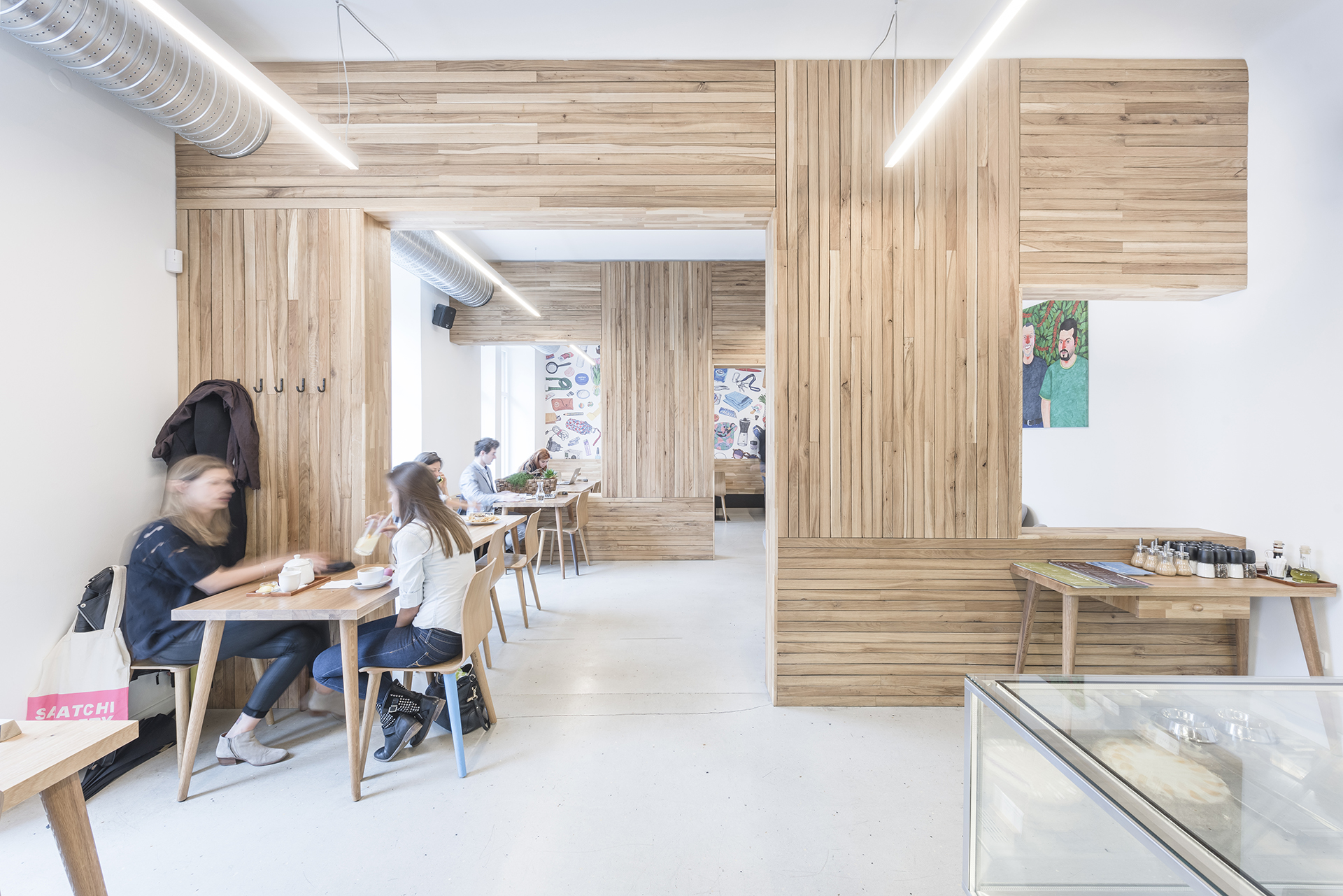
We have been selected in a closed call to propose a design of a coffee house
in a space previously used for offices.
The space was divided into separate rooms by partitions.
The task was to propose a design
of a continuous space, but we wanted
to hack the task by keeping the partitions, but perforating them. We’ve created composition of vistas and provide cosy nooks for the customers to be able
to lead personal conversations
or concentrate on work while keeping the light and airy qualities of an open space.
The remains of the partitions help keeping the spirit of the space and recall
the classic salon coffee house typology typical for Prague. They are cladded with oak slats meeting both aesthetic and acoustic function. The place is dominated by concrete bar growing from the floor
of the same material. The chairs have each an original colourful detail linking
to the illustration on the back wall by Katerina Kynclova.
Simplicity, roughness yet cosiness. Místo! (Place!)
designed w/ Edit!architects
