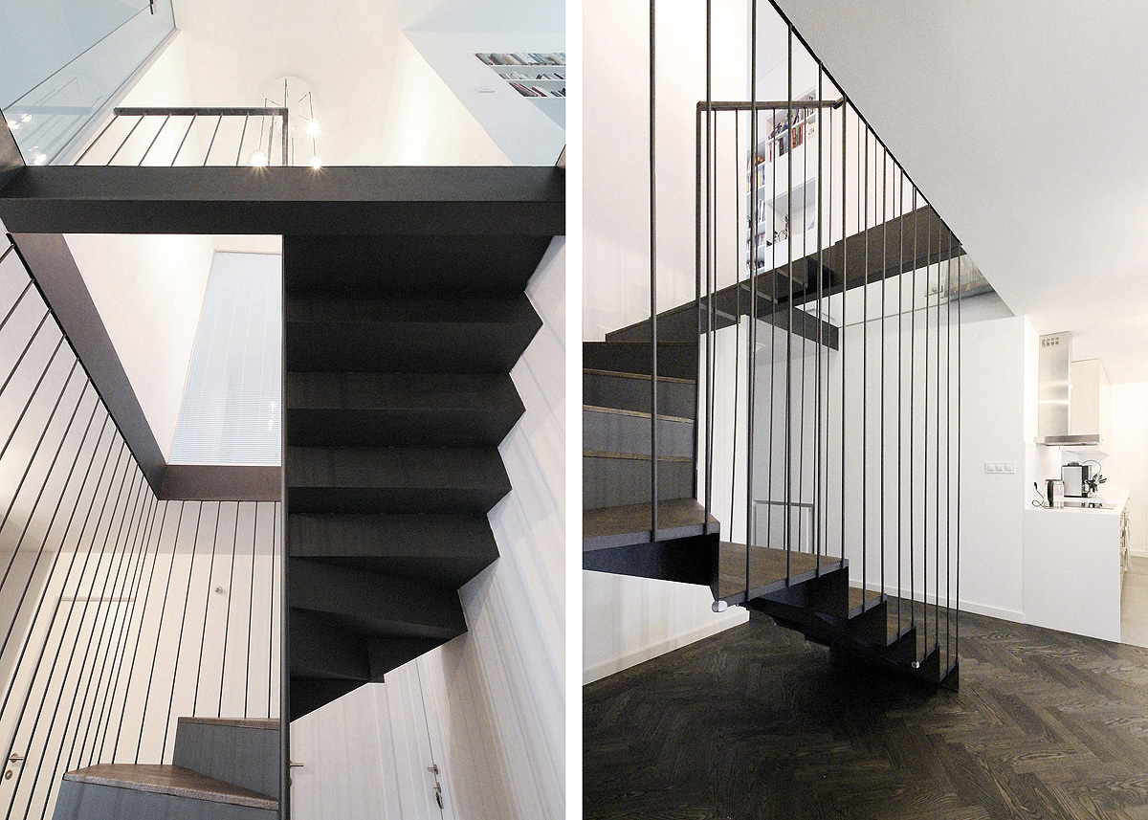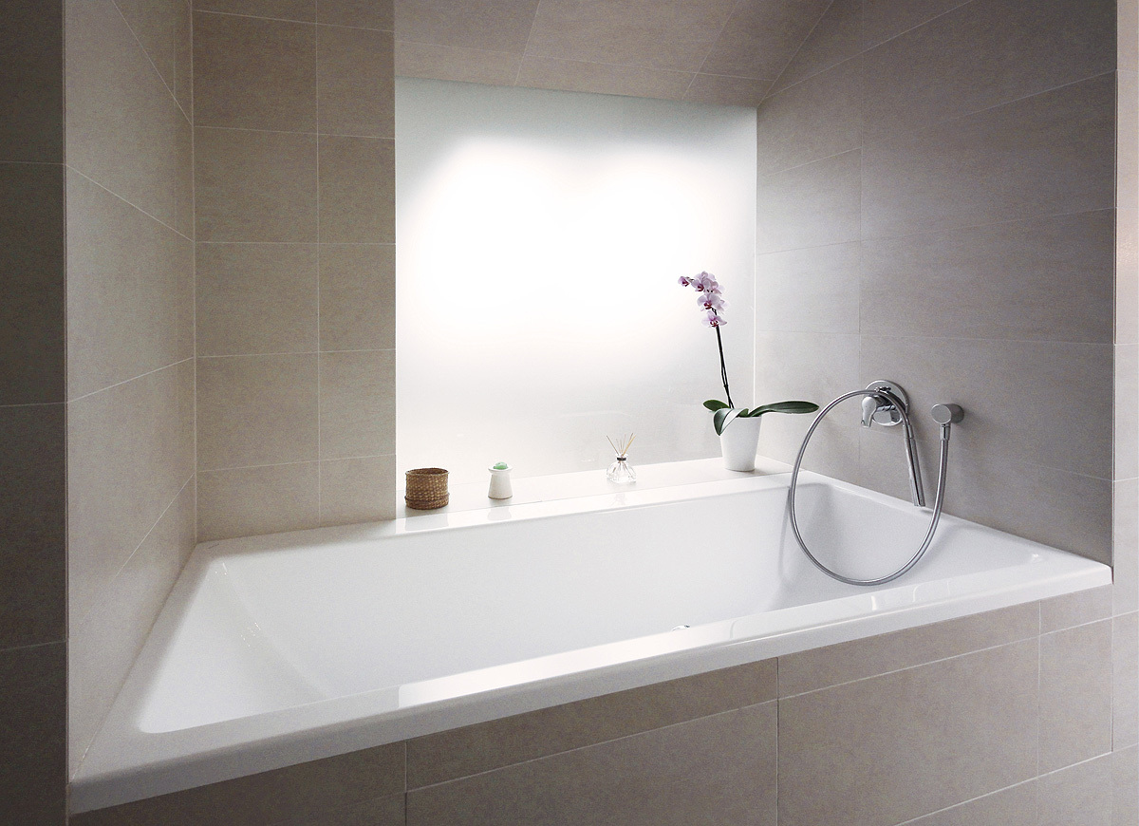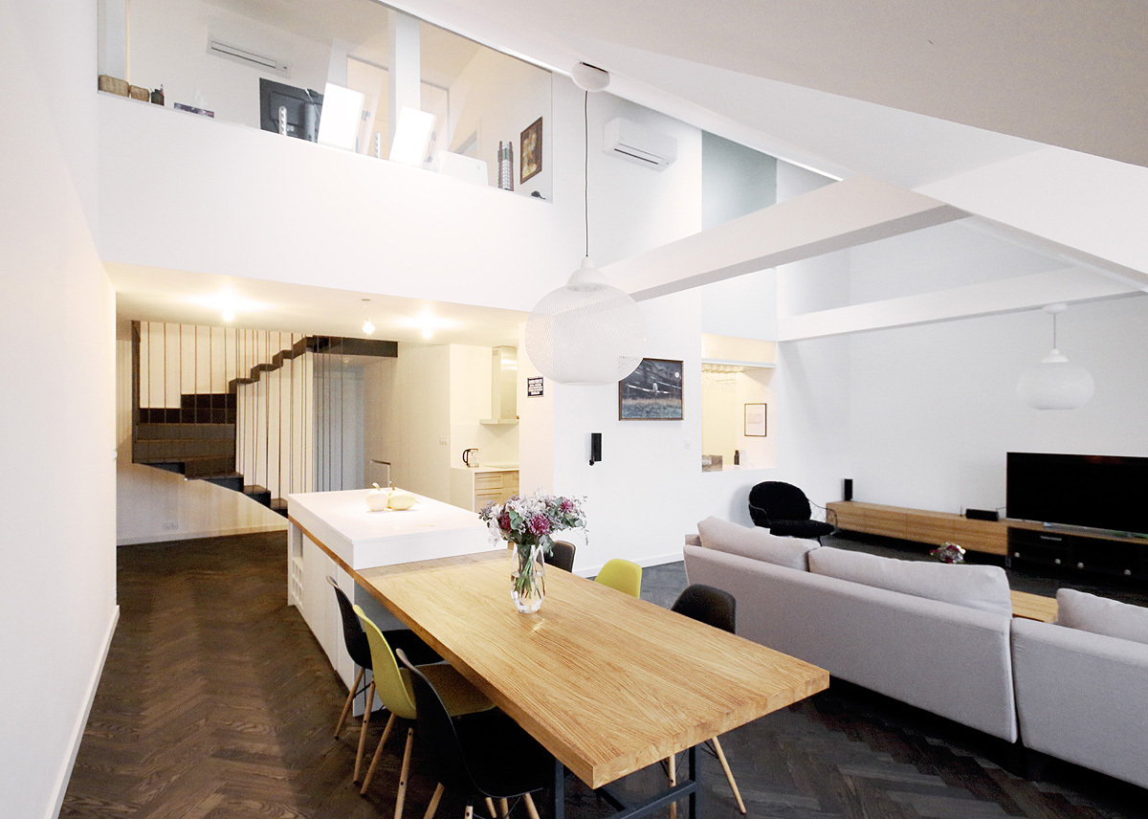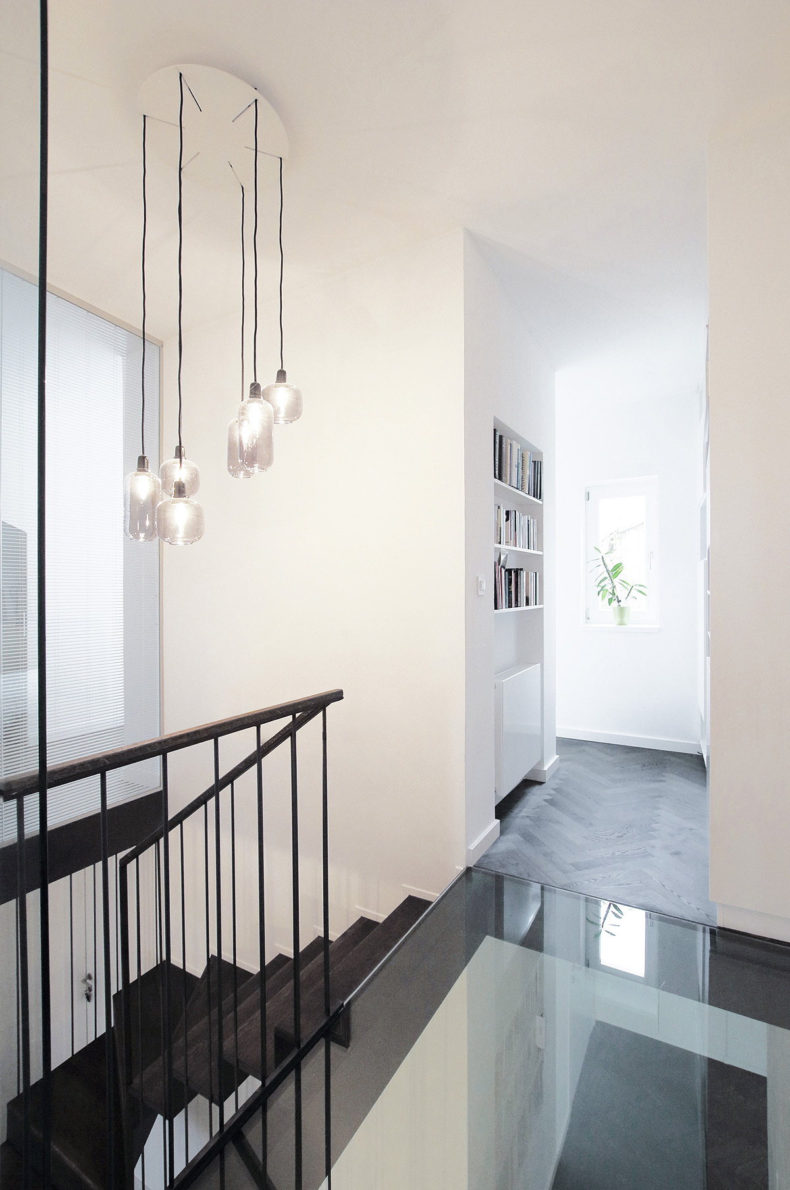
Reconstruction of a rooftop apartment, Prague 2016
in collaboration w/ Juraj Calaj - Edit!Architects

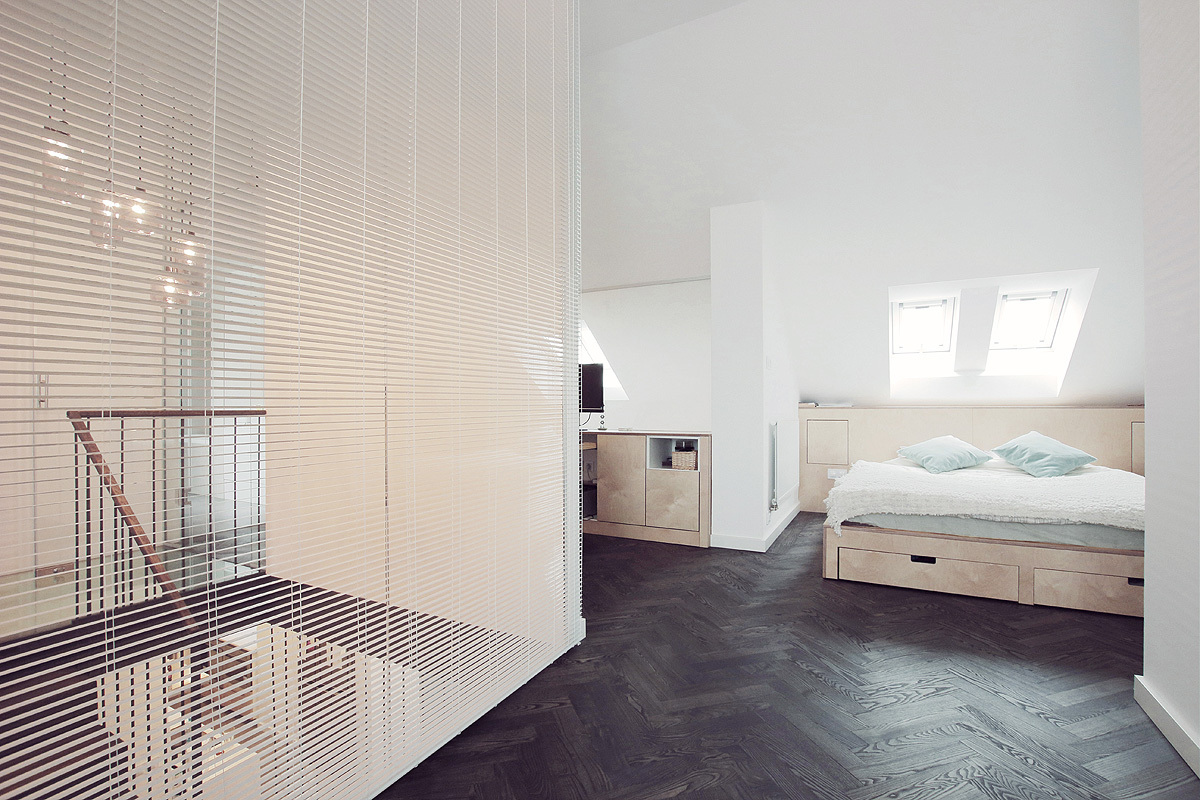
A rooftop apartment in a historical late 19th century residential neighbourhood purchased by a young family with two children was generous in floor area, but did not provide adequate spatial comfort for an apartment its size adn the family’s needs.
An oversized enclosed kitchen, a single and rather tiny bathroom, columns located in the middle of rooms and living area were topped with a poorly designed and positioned staircase turning everyday family life into a nightmare. Three
claustrophobic bedrooms and a living room in a shattered residual space.
The idea was to create separate levels
for children and parents, functional connection among the levels and a clean living space with an integrated kitchen.
The new layout provides parents with
a generous and open, yet discrete master bedroom with working area, a spatious walk-in closet and bathroom, while maintaining a separate entrance to a roof terrace for children and guests.
The key element playing multiple roles was the staircase strategically placed in the central position, brightening the deeper central parts of the disposition with daylight. Its metal contruction with multiple bars feels lighter and a glazed floor of the upper level dematerialises
the structure even further.
designed w/ Edit!architects
