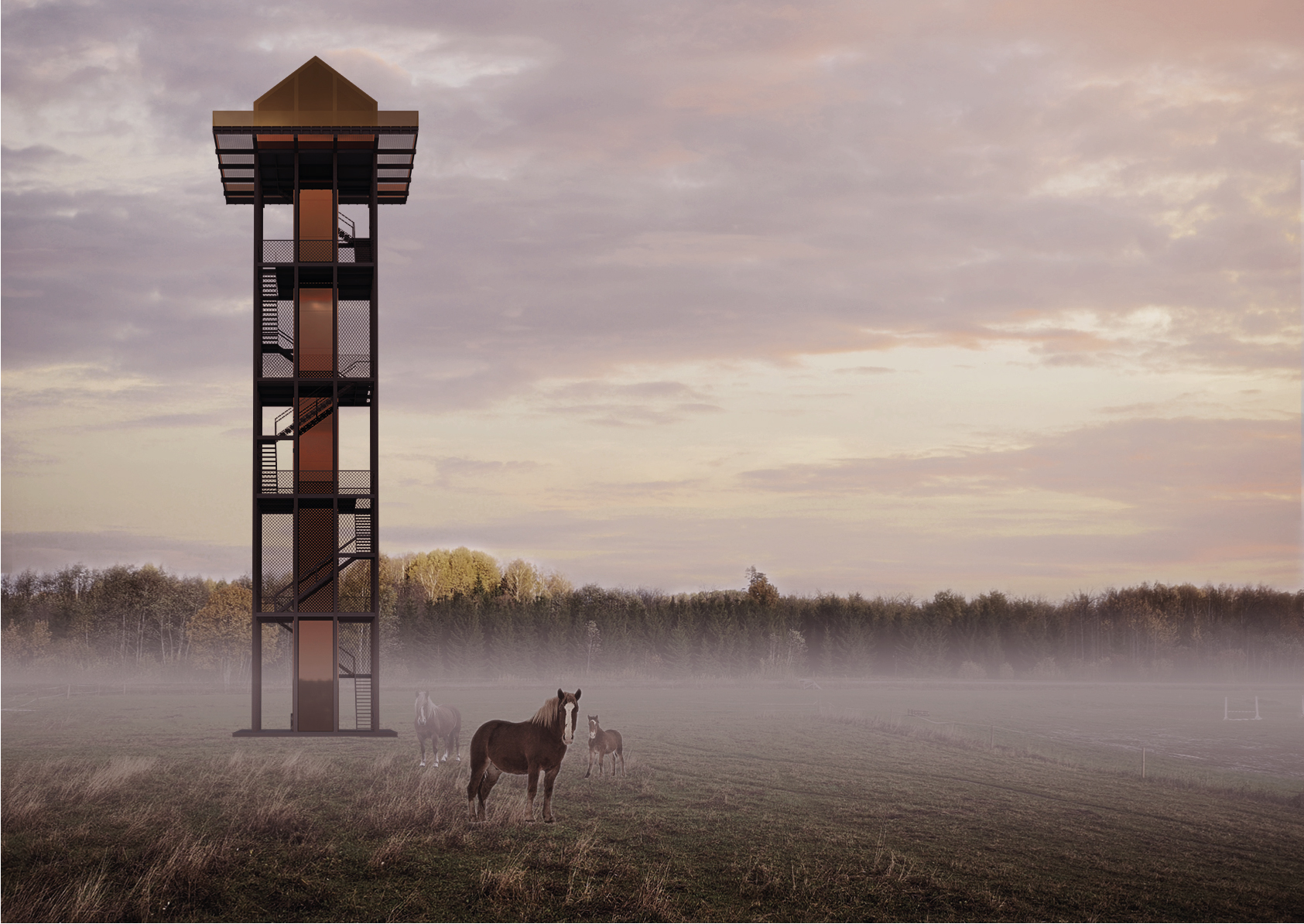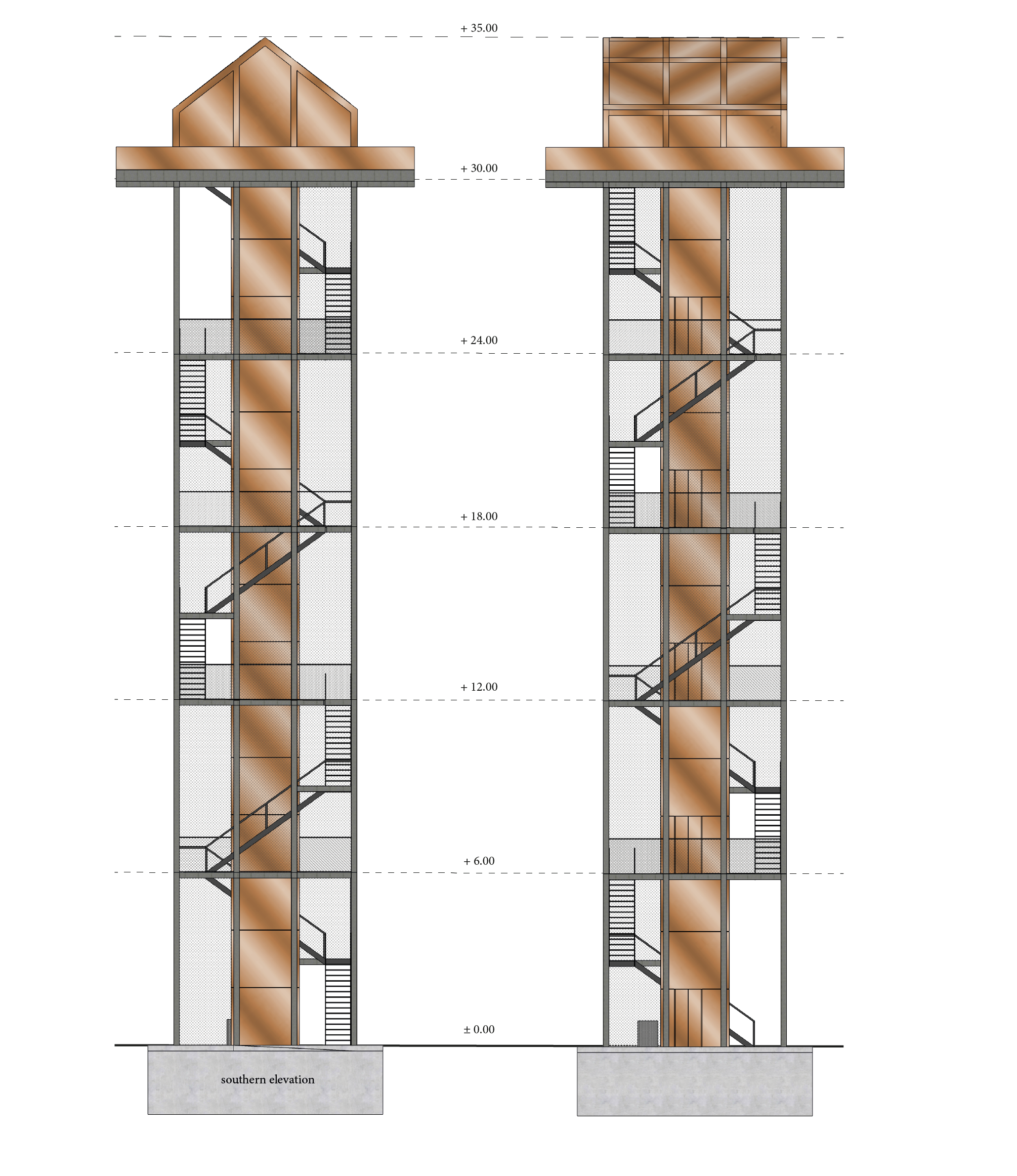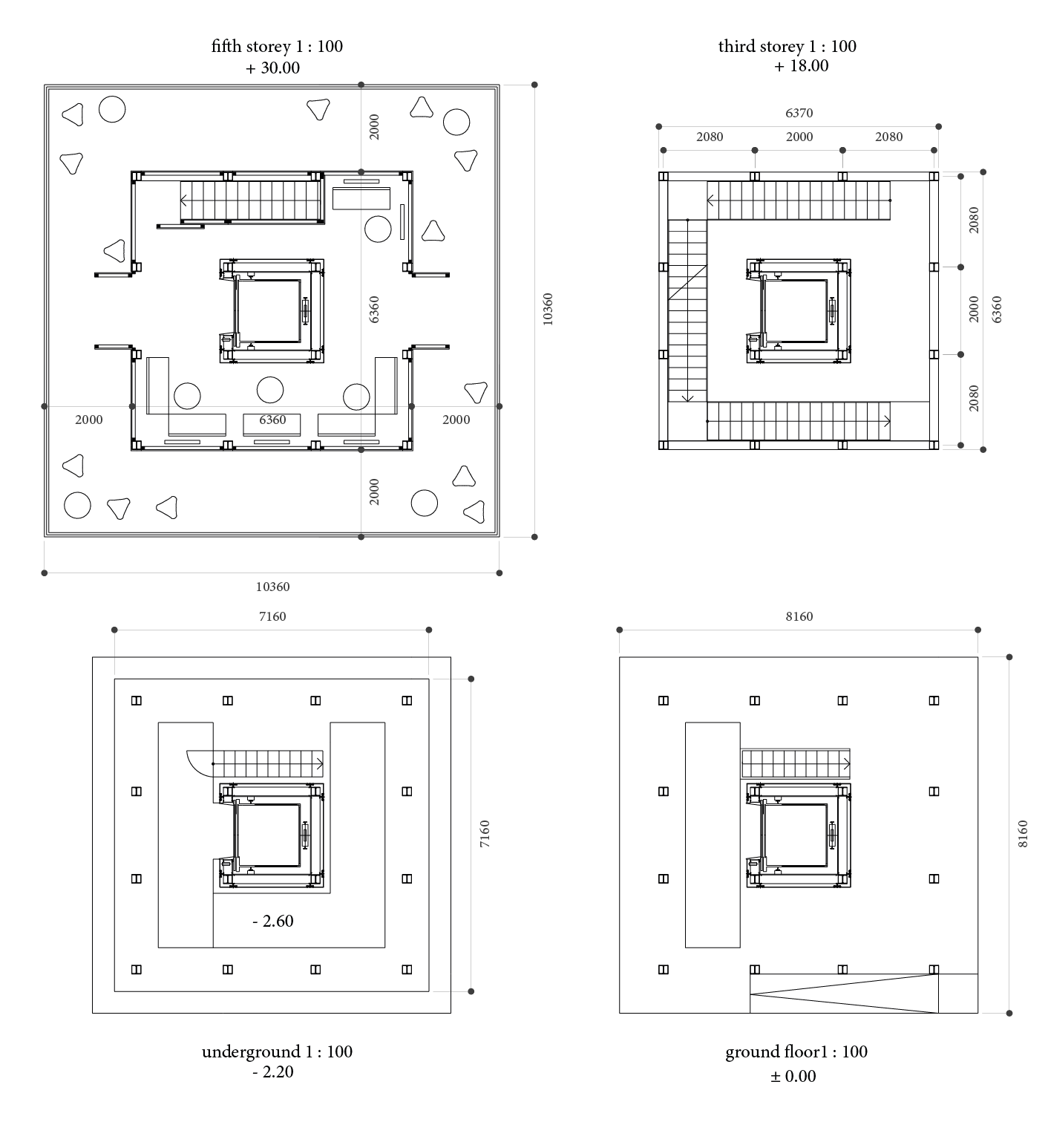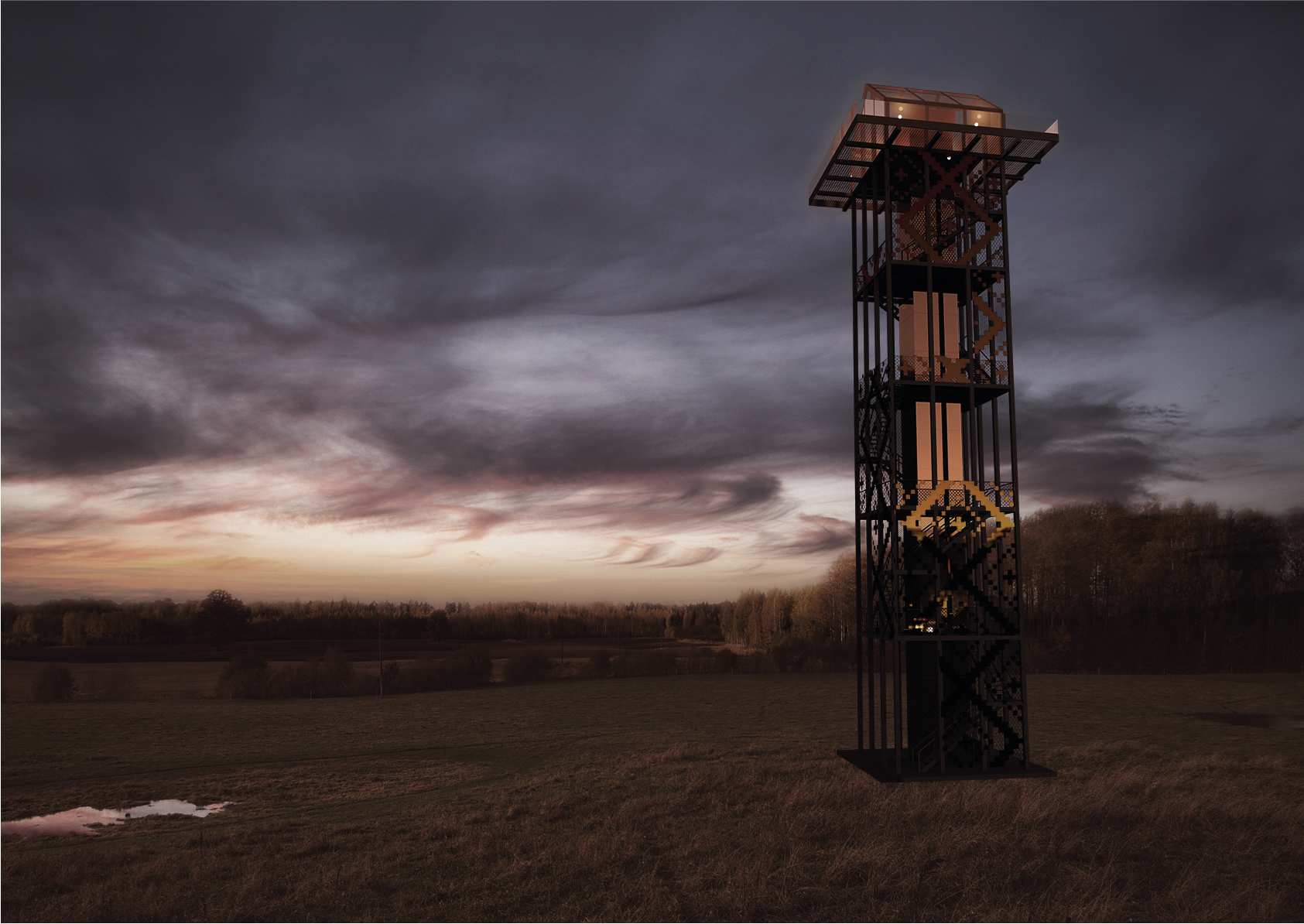
Entry for an observation tower competiton
Kurgi farm, Latvia, 2020


The serene and rural atmosphere of Kurgi farm has inspired design of this observation tower. Inspired by an archetypal farm house shape, the functionality of a basic raw agricultural material like a chainlink fence and the ever-changing nature as well as weather. Cosy sky hut is elevated by raw utilitarian open-air orthogonal structure of the tower, minimising the volumetric impact on the environment and reflecting it at the same time.
Four platforms with L-shaped staircases spiral around an elevator shaft. A reflective hut seated on top provides a heated, weather-proof indoor space. Raw steel structure contrasts with sleek glass cladding of the shaft and the hut. Glazing is covered in a see-through coloured mirror foil to furthermore lighten the structure as well as reduce overhreating. In the daytime the tower reflects the surroundings and becomes a lighthouse in the sky during nightime.
Lighting is proposed as minimal and utilitarian in the lower 4 storeys to reduce light pollution. An additional architectural RGB LED lighting system is supposed to be used for special events only. Warm LED stripes are placed under stair rail handles and a LED stripe also surrounds the platforms on the floor level around the edge. The upper floor has indoor pendant lights, outdoor photovoltaic glowing objects as well as above mentioned leading stripes.
The indoor space of the hut is heated by mobile electric heater panels, which can be used flexibly depending on needs. The elevator shaft serves as a natural ventilation chimney with adjustable vents. The top of the roof has tilting window parts to allow hot air to escape.
All floors are accessible for wheelchair users. Attention has been paid to railing design, so that all standing persons, wheelchair users and kids have comfortable view while staying safe. In the lower 4 decks, the railing consists of chainlink fence mesh, a metal bar and guiding bar. The top floor railing is glazed, with a metal bar and guiding bar. Floors of lower 4 decks and balcony consist of anti-slip steel grate, stair steps surface is an anti-slip perforated metal and have a safety and glow-in-dark edge. Stair railings are 0.9 m high and all other railings are 1.2 m.
The architect suggests to use the outer chainlink fence layer as a canvas for art forms like weaving, embroidery, sequin, kinetic, recycled and community art. This way the tower could become a living sculpture, an iconic landmark and an ever-changing outdoor art gallery. Visitors would be motivated to come repeatedly to see new projects and new face of the tower.


